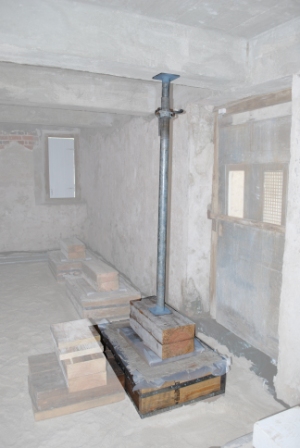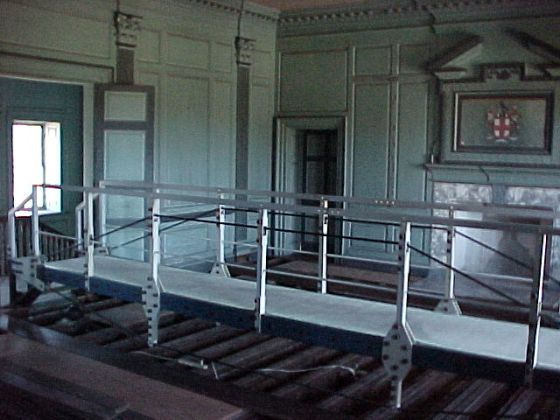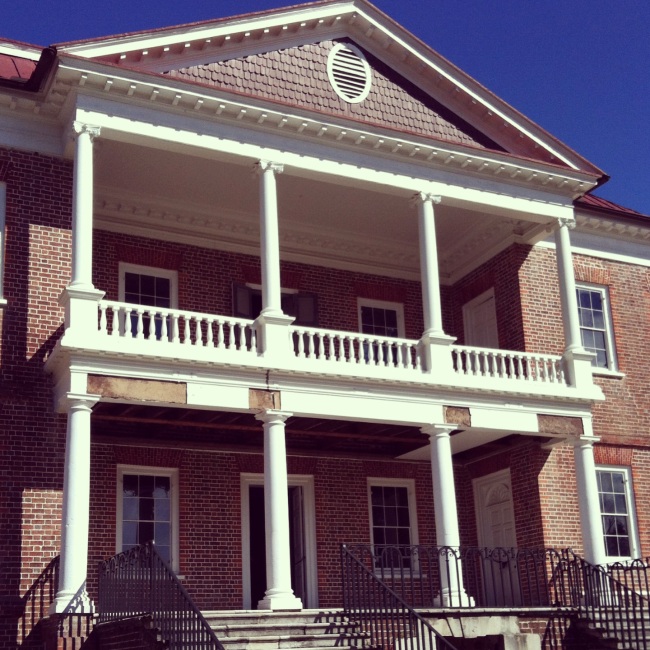In celebration of Preservation Month, we are posting a series of preservation-related frequently asked questions. Do you have a question for our preservation department? Please comment below and your question could be featured in a future blog post!

It is a common occurrence to have a visitor ask “What were these for?” as they point to the stack of column pieces in the raised basement; possibly, the same question has been asked by visitors to Drayton Hall since the time those limestone pieces were placed in their current location.
On May 2, 1815, Charles Drayton (1742-1820) wrote in his journal that one of the portico columns was “in jeopardy,” and was to be taken down. Four days later, he wrote, “Schnirle came [with] 26 fellows and took the pillar down safe and cleverly.” The stack of limestone columns in the cellar of Drayton Hall could be the original stone pillars discussed in Drayton’s journal.
The first known account to record the current placement of the stone fragments reads, “In one of the cellars are to be seen a number of marble columns lying on the ground just as they came from England.” Written by Constance Fenimore Woolson (1840-1894), who later became a noted American novelist and short story writer, and published in Harper’s New Monthly Magazine December 1875 issue.
 In 2005-2006, Edward Chappell, architectural historian at Colonial Williamsburg, came to Drayton Hall to conduct a series of investigations of Drayton Hall. Chappell, along with Drayton Hall staff, suggested that the columns in the basement were in fact the original columns of the portico. They compared the overall heights of the limestone pieces assembled which measure to roughly 10’ 5” in height, a similar height to the columns currently in the portico. Both sets of columns follow the suggested proportions of Palladio’s “Dorick Order.” Evidence continues to be uncovered to support and illustrate Chappell’s hypothesis that indeed the columns were replaced, with the originals stacked, at some point, in the basement.
In 2005-2006, Edward Chappell, architectural historian at Colonial Williamsburg, came to Drayton Hall to conduct a series of investigations of Drayton Hall. Chappell, along with Drayton Hall staff, suggested that the columns in the basement were in fact the original columns of the portico. They compared the overall heights of the limestone pieces assembled which measure to roughly 10’ 5” in height, a similar height to the columns currently in the portico. Both sets of columns follow the suggested proportions of Palladio’s “Dorick Order.” Evidence continues to be uncovered to support and illustrate Chappell’s hypothesis that indeed the columns were replaced, with the originals stacked, at some point, in the basement.
While this answers the common question of “What were these for?,” it often brings about a follow-up question, “Why did Charles Drayton keep the old columns?” There’s always something to learn and discover at Drayton Hall!
To learn more about Drayton Hall’s iconic portico and the original columns, read Trish Smith’s article on the Preservation Leadership Forum’s blog here.






 there are large quantities of window glass that have been found during archaeological excavations, and our architectural fragment collection contains nearly 100 broken panes. If you walk around th
there are large quantities of window glass that have been found during archaeological excavations, and our architectural fragment collection contains nearly 100 broken panes. If you walk around th


